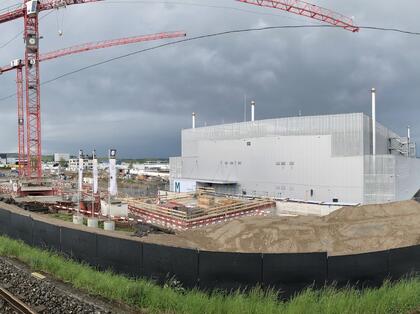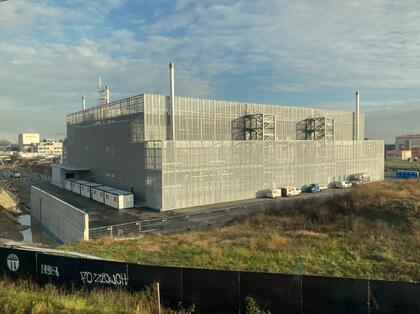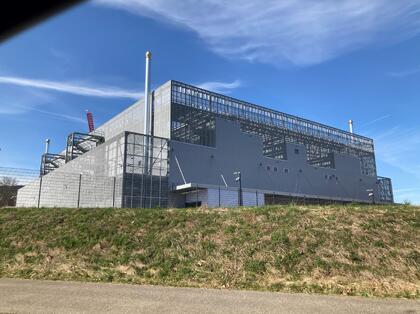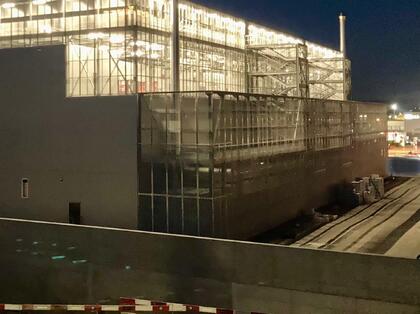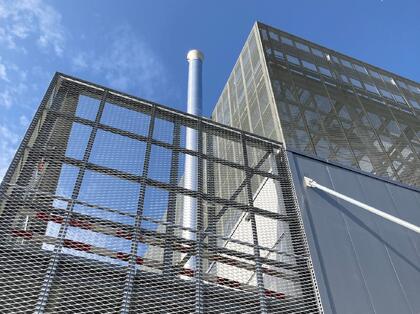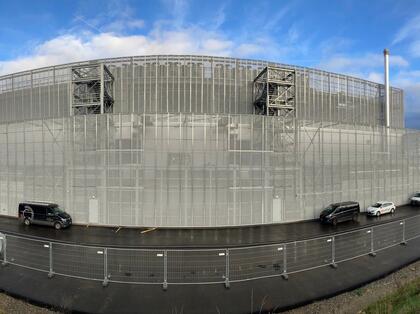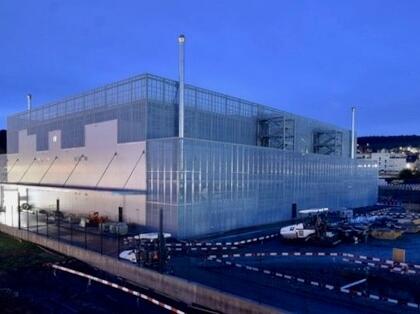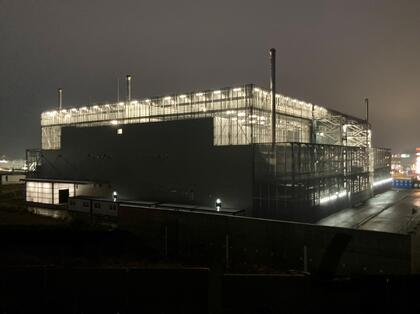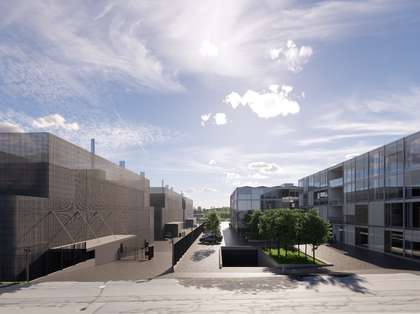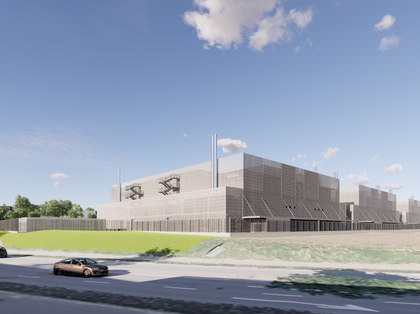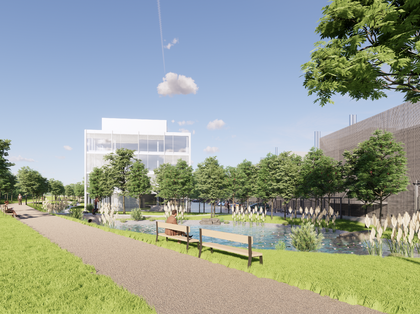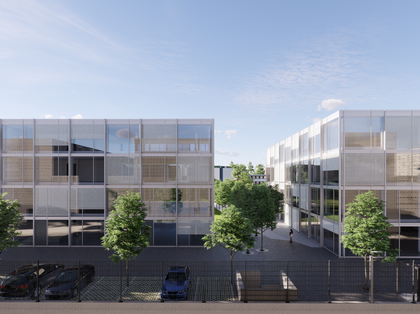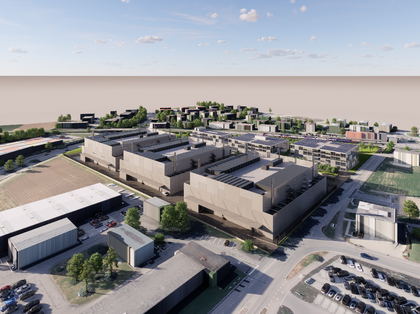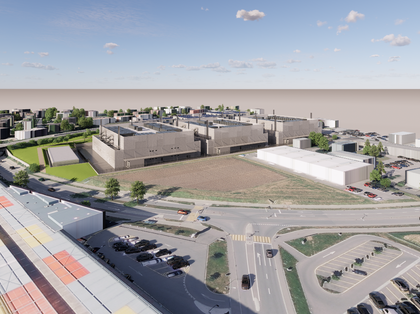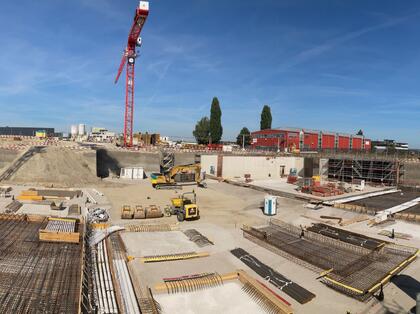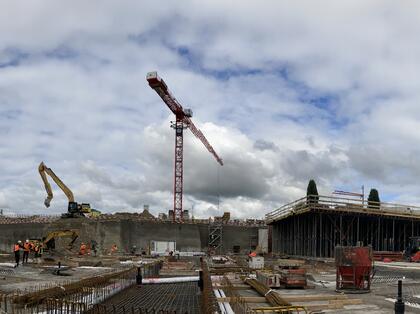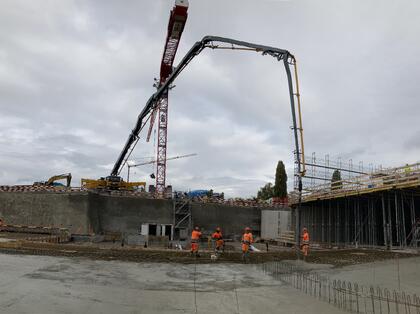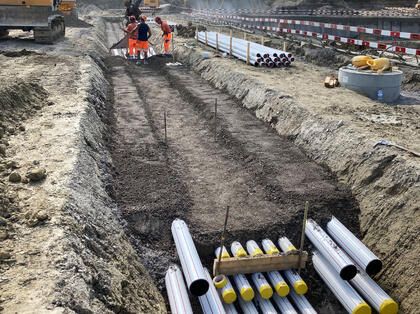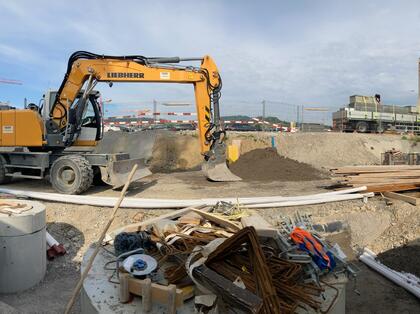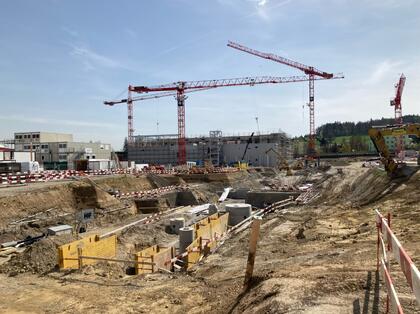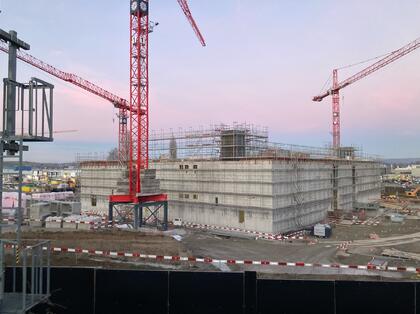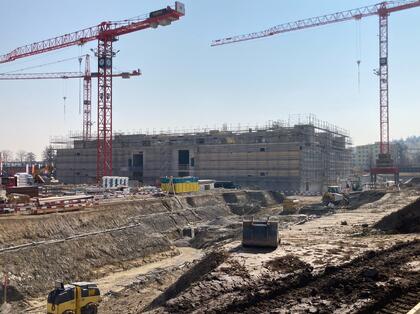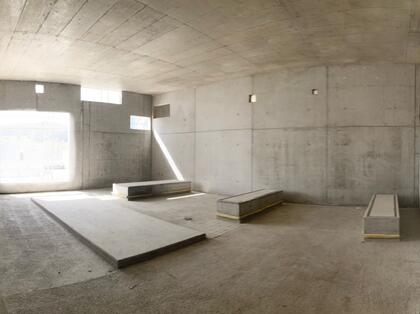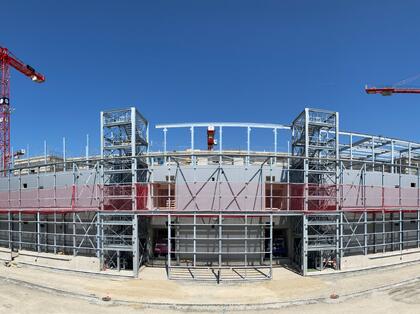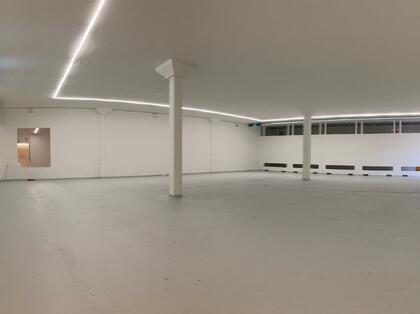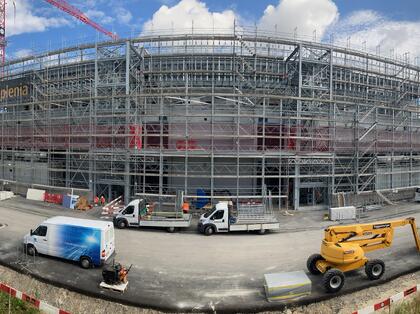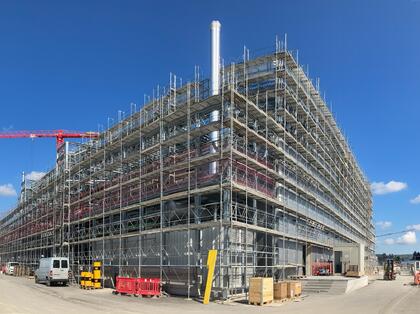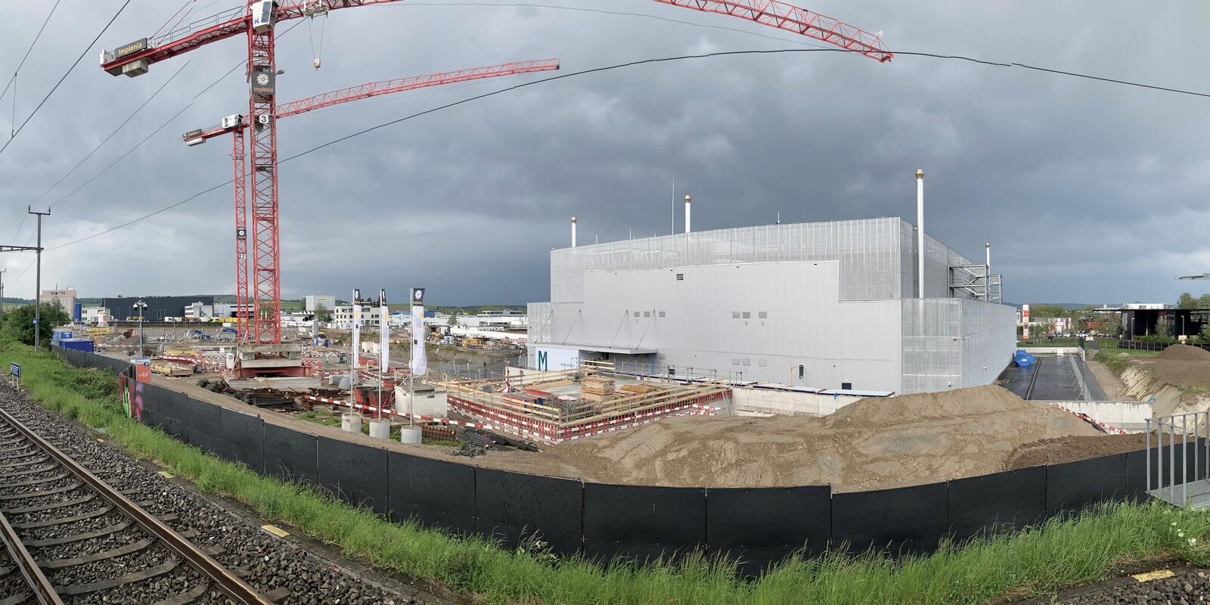
Datacenter Metro Campus Zurich, Dielsdorf
| Program | 3 datacenter with emergency power systems and cooling, 3 commercial buildings, underground car park, park<br> |
| Client | Green Data Center AG |
| Planning and realization | 2020 - 2024 |
| Project costs | N/A |
| SIA phases | 31-53 (without construction management) |
| Status | in progress<br> |
| Services | Overall management, general planning construction, architecture |
Green Datacenter AG is a Swiss datacenter provider. A campus with 6 buildings is planned at the new location in Dielsdorf. The facility consists of 3 datacenter and 3 commercial / office buildings. All buildings are planned to be four-storey. The datacenters will accommodate 27 mains backup systems and 24 chillers in their full configuration, which will ensure a total output of 33MW for the server rooms with an area of 15'000 m2 of whitespace. The building envelope of the datacenters is realised as a sandwich panel system with an expanded metal cladding as the outermost layer. The materialisation of the buildings reflects their technical content and enables optimal interaction with the building services. Glass facades are planned for the head buildings of the site. MBA is realising this project as general planner and overall manager in close cooperation with its proven planning team. As in previous projects, the project organisation provides of one general contractor each for the construction of the building envelope and for the building services equipment.
